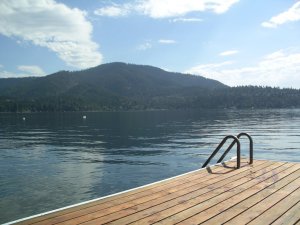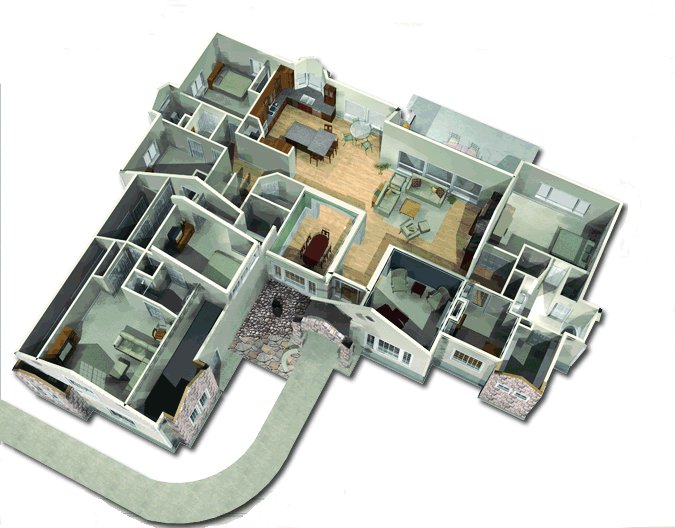House Plan & 3D House Renderings
All the images below are renderings from the Chief Architect design software - click to view a larger image |
 |
 |
 |
 |
 |
|
These are the 'final' plans for the permits and construction. I probably have a few hundred hours into drawing the plans since we bought the lot started designing, redesigning over-and-over until we sold our other house. However, I'm glad it took a while since many changes came about as we toured open houses and decided what was really important for our house. I liked designing the house myself since I could be involved and make the specific changes and then visualize them in 3D. If I would have used an outside architect or home designer, I suppose I would have run up the bill or just would not have invested the money in making all the changes |
This rendering above is the rear of the home. Rendered with Chief Architect as the higher quality 'raytrace' image that show reflections shadows, and radiosity |
I modeled all the terrain for the design. Chief Architect works pretty well as modeling the terrain. You can also set the north pointer as well as the latitude and longitude; and time of day to get accurate sun information to best position your home on the lot. In my case this was very important to avoid the heat gain on the rear of the home, so I rotated it further to the south. This is a very helpful feature when modeling your home with home design software |
Similar view; but from the south side. It’s nice to visualization the house and the terrain. Since our survey data was available from the survey firm electronically (.DWG)- I imported that data and was able to generate the 3D information for the sloped lot |
This rendering is an artistic rendering called 'Technical Illustration'. Chief Architect also supports watercolor and line drawing - nice views for the artistic conceptual view.
|
 |
 |
 |
 |
 |
|
This is a 'Glass House' rendering. Kind of nice to see thru surfaces. All the rendering views work like filters. You can quickly toggle thru them |
Chief Architect software includes several camera filters that you can use for various views; This is the watercolor view |
Rear Elevation. The Elevation camera is linked to the design model - any time you make change - e.g., move a window the model updates |
Side View Elevation with supporting renderings |
The Doll House or Overview 3D house view is an excellent tool for visualizing the floor layout and for space planning |
|
House Location / Pre-Construction |

Lake View from Dock | 
Dock looking up to lot | 
Looking up the lot | 
Looking down to Hayden Lake | 
Winter - across the lake to the lot |
|
House Terrain & Site Work / Foundation |

Oct. 5 - Tree removal | 
Construction trailer | 
Driveway view | 
Track Hoe | 
Excavating on a 38 degree slope. The excavator had 40 yrs. of experience - good thing with the slope and the rocks |

Lower foundation. The excavation and retaining walls are not an area you can cut back on unfortunately. | 
Fresh Ideas for our backyard grilling! | 
Lower Foundation wall - will be covered by dirt once the retaining wall is in place. | 
Lower Foundation wall. | 
|

View toward the lake | 
This wall will be 22’, serves as a retaining wall and foundation wall. Footings are 6’6” wide x 14” thick - $$ | 
View from the driveway | 
Stairs from the driveway | 
View from the driveway |

View from the driveway | 
Oct. 31 rear foundation view | 
Rear foundation view | 
The Dock on a sunny October day | 
Rear foundation view |

Rear foundation view | 
Side foundation view | 
Side foundation view | 
Side foundation view | 
Nov. 2 - Concrete Day |

Concrete Day - Crew | 
| 
Concrete Pump Truck | 
| 
80 yards in this pour |

Job Supervisor | 
Concrete creates a lot of pressure with the 80 yard pour - good to have the forms hold | 
| 
Boom to Pump the Concrete | 
Nov. 8 - Raining. Wall is 22’ high. |

On Nov. 4 & 5 forms were removed | 
Lower View of Foundation | 
Top View. Next: waterproofing, backfill, garage foundation | 
Looking to the South | 
Foundation Plan - Details for the Concrete Layout |

Nov. 14 - Basement gets rock fill | 
22 Dump Trucks / 308 cu. yards of fill for the basement and crawl space | 
They lowered a Bobcat and Mini-Track hoe to fill the basement - followed by a compactor | 
Basement & Crawl Space - ready for rough plumbing, then concrete | 
Nov. 21 - Building the Lower Rock Retaining Wall - moving the material down |

The excavator has to move material several times to get to the back of the house | 
This is the beginning of the Lower Rock Retaining Wall | 
Lower Rock Retaining Wall | 
Lower Rock Retaining Wall | 
Lower Rock Retaining Wall |

Lower Rock Retaining Wall - 4’ to go | 
Basement slab | 
Dec. 1 - Garage Footings | 
Garage Footings ~38 yards | 
Dec. 5 -Garage will be ‘floated’ above the ground on piers |

Garage Foundation Walls, 20 degrees ... | 
The Garage Foundation is the last of the major concrete | 
Rebar is drilled and epoxied into the existing wall concrete wall | 
View from the top down | 
View from the bottom up |
|
House Framing - SheetRock - Siding |

Dec. 16 - House Framing begins! | 
Dec. 24 - Floor for the second level | 
Framing moves forward, slooowly | 
Dec. 25 - Christmas Day 2009 | 
|

Dec. 25 - Christmas Day 2009 | 
Section Detail of the House | 
| 
Jan. 3, 2010 - 2nd floor framing | 
|

| 
Jan. 13 - Lower wall garage framing | 
Beams for the garage subfloor | 
Joists for the garage subfloor. 1.25” of sheathing then 4” of concrete will be applied on top. | 
Jan. 18-22 - Main Floor Framing |

Garage/House Wall | 
Garage/House Wall | 
| 
| 
Gable Wall. To prevent the walls from ‘splaying’ there’s a 16’ threaded rod that runs the length of the wall in between the upper and lower windows. |

Detail on the Gable Wall | 
Gable Wall as they use the wall jacks to raise the wall | 
| 
Beams for the garage subfloor | 
|

| 
| 
| 
Front Entry area | 
The angled wall forms the exterior for the kitchen |

Evening Overview | 
| 
From across the lake | 
Jan. 30 -Prepare for the iron columns | 
2 sizes of columns: 25’ and 41’ |

Setting the two smaller columns went pretty fast w/o problems | 
| 
41’ column / 3,000 lbs | 
| 
|

| 
| 
| 
| 
Roof framing begins to take shape |

| 
| 
Building the Vault for the Great Room | 
Section Detail of the Vaulted Ceiling. Using the "Back Clipped Section Tool" you can create a slice of the Detail needed | 
Roof Framing Plan |

3D Software Rendering of the Roof - it is quite helpful to see how the roof framing goes together | 
Glass House view of the Roof Framing | 
House Framing nears completion | 
Front Entry - a retaining wall will be built, then compacted fill | 
|

Rear Framing view | 
An 80 ton crane set the 41 foot columns - the 60 ton crane could not reach | 
| 
View from the middle floor | 
Deck access from the middle floor |

Some of beams combined with the metal truss weighed ~900 lbs. They were set w/o a crane.... | 
Covered Deck - decorative truss | 
Vault for the Great Room | 
Garage | 
Office w/ see thru-fireplace |

Master Bedroom | 
Master Bath | 
Middle Floor | 
Entertainment Room | 
Low Voltage wiring into the structured media panel; it will look better when the wires are terminated |

Front Entry | 
Retaining Wall; still needs go up 15 feet+ | 
Lower view of the Retaining Wall | 
| 
Hanging the Siding is time consuming. They cut the boards on the ground and and then rope them up |

Sheet rock begins March 25; Taping on April 1. Garage... | 
| 
Master Bedroom; Trey Ceiling | 
Great Room | 
View into the Kitchen |

Entertainment Room | 
Basement | | | |
|
|
|
|
|
|
|
|
|
|
|
|
|
|
|
|
|
|
|
|
|
|
|
|
|
|
|
|
|
|
|
|

































































































































































